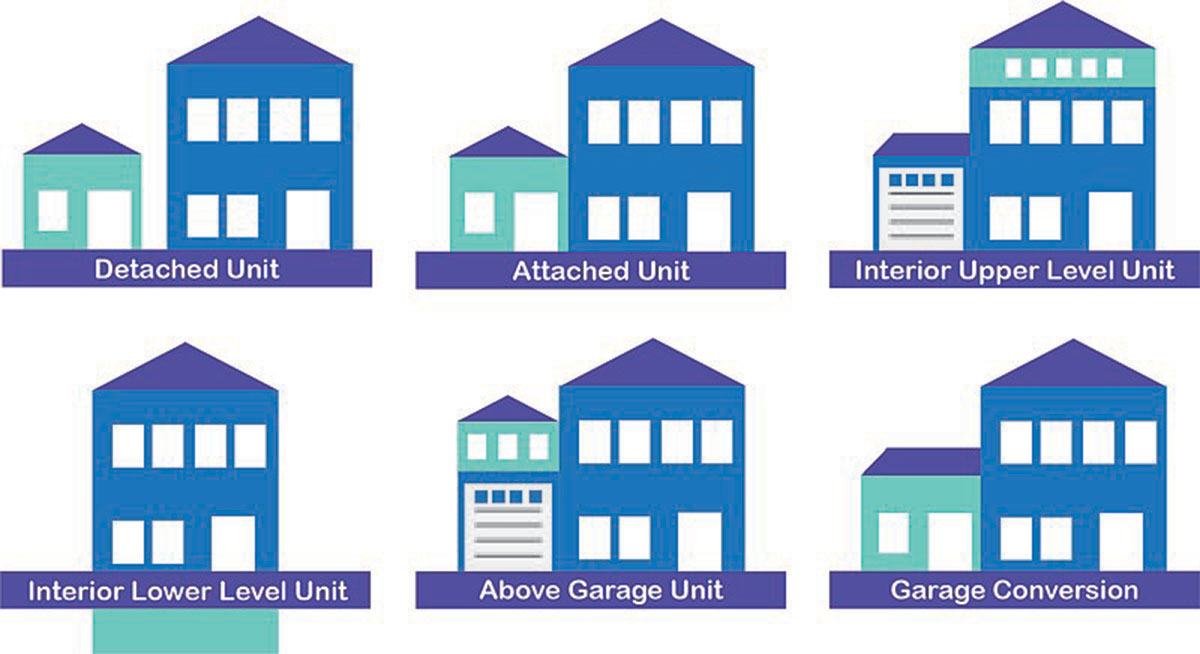By MARK SARDELLA
WAKEFIELD — At its July meeting, the Zoning Board of Appeals approved the first accessory dwelling unit to be built under the provisions of Wakefield’s new ADU bylaw.
Annual Town Meeting passed the new ADU bylaw last May to bring the town into compliance with the state’s 2024 Affordable Homes Act.
On Aug. 6, 2024 Governor Maura Healey signed the Affordable Homes Act into law. The legislation authorizes $5.16 billion in spending over the next five years along with nearly 50 policy initiatives to counter rising housing costs caused by high demand and limited supply. A key provision of the state law allows for accessory dwelling units to be built by right in single family zoning districts in all communities.
The first ADU to be build in Wakefield under the provisions of the new law will be at 4 Oakland Rd. Attorney Brian McGrail represented Robert and Susan Berggren in their application to convert a detached two-story garage on the property to an accessory dwelling unit for their daughter and her children.
The Berggrens were seeking relief from the setback requirements of the bylaw.
McGrail noted that there will be three bedrooms in the proposed ADU. The first floor will have a kitchen and one bedroom. Two bedrooms will be on the second floor. The plans also call for a covered porch to be added to the rear of the proposed ADU.
Andrew Jones of Phoenix Architects showed the plans, noting that the ADU will stay within the existing footprint of the present detached garage.
Jones said that the square footage on the first floor will be 532 square feet with 360 square feet on the second floor, for a total of 892 square feet, which is just short of the 900 square foot limit under the bylaw.
McGrail explained that the Special Permit relief requested was due to the ADU being less than 7.5 feet from the lot line as required by the bylaw as well as the fact that it is in the side yard as opposed to the rear.
ZBA chairman Thomas Lucey read correspondence from the DPW Engineering Department pointing out that separate water and sewer service will be required for the proposed ADU.
Board members were generally happy with the exterior design, calling it “reasonable and tasteful.”
As a condition of approval, the board required a commitment that the porch in the rear will never be enclosed. Enclosing the porch would increase the interior square footage over the the 900 foot threshold.
While there will be parking provided, McGrail explained that parking was not shown on the plans because under the law, no additional parking is required if the proposed ADU is within half a mile of public transit.
No one from the public offered any comment on the proposal at the hearing.
The Board of appeals unanimously approved the requested relief that will allow the proposed ADU to be created.

